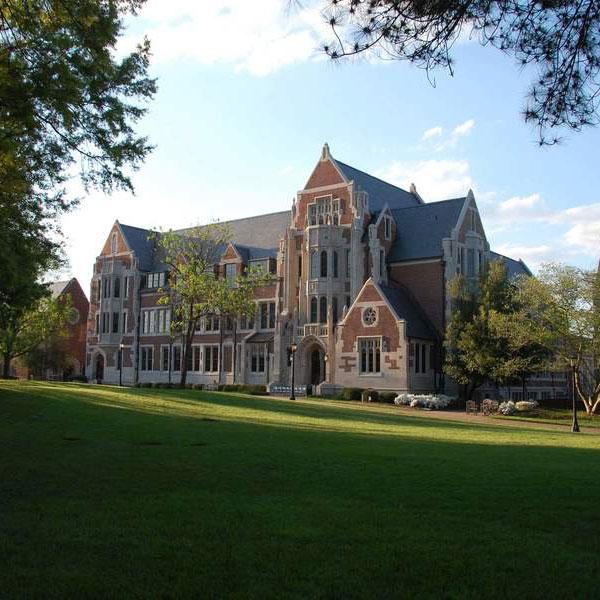Campbell Hall
Dorm Tours 2022 - Campbell Hall
Our spaces are designed with you in mind, featuring intuitive workspaces, comfortable seating and an energizing communal atmosphere.
Floor Plan
- Suites: two double rooms with shared bathroom/common area in between
- Common areas in suites include two sinks, full mirror, two medicine cabinets, shower room, toilet room, rack storage system, refrigerator hook up for 2.7 cubit-foot mini-fridge or smaller and motion sensor lights
- ADA-accessible rooms available
- Campbell first-floor plan
- Campbell second-floor plan
- Campbell third-floor plan
- The ground floor houses:
- The Jones Center for Academic Excellence
- Lounge
- Sociology/Anthropology Research Lab/Learning Center
- Economics Learning Center
- Math Learning Center
- Science Learning Center
- The Center for Writing and Speaking
- Classrooms and common study space
- Kitchen with a refrigerator, microwave, stovetop, oven, and sink
- First-Floor amphitheater & conference room
- Classrooms and faculty offices on first and second floors
Common Areas on Residential Floors (First, Second and Third Floors):
- Full Kitchen: Stovetop, oven, sink, full-size refrigerator, microwave, TV, couches, common computer and high-definition cable TV services in common TV rooms. You can stream cable services using Hulu, Sling, Amazon Prime and more.
- Laundry room on third floor contains four washers, four dryers, a TV, tables, and chairs
- Elevator
Internet/Phone/Cable
- WoofWoof WiFi service
- Telephone provided in common area on each floor
- High-definition cable TV services in common TV rooms
- Streaming cable services using Hulu, Sling, Amazon Prime and others
- Cell phone signal within the residence hall varies depending on your service provider
Amenities
- Air conditioning
- Standard bed/mattress for each resident
- Desk per resident
- Desk chair per resident
- One dresser per suite/room
- Two open-air closets
- Overhead lighting with motion sensors
- Window and blinds
- Trash cans and recycling bin
- Keyless entry with access codes on both suite entrances and individual rooms
- One shower/tub per suite
- One toilet per suite
